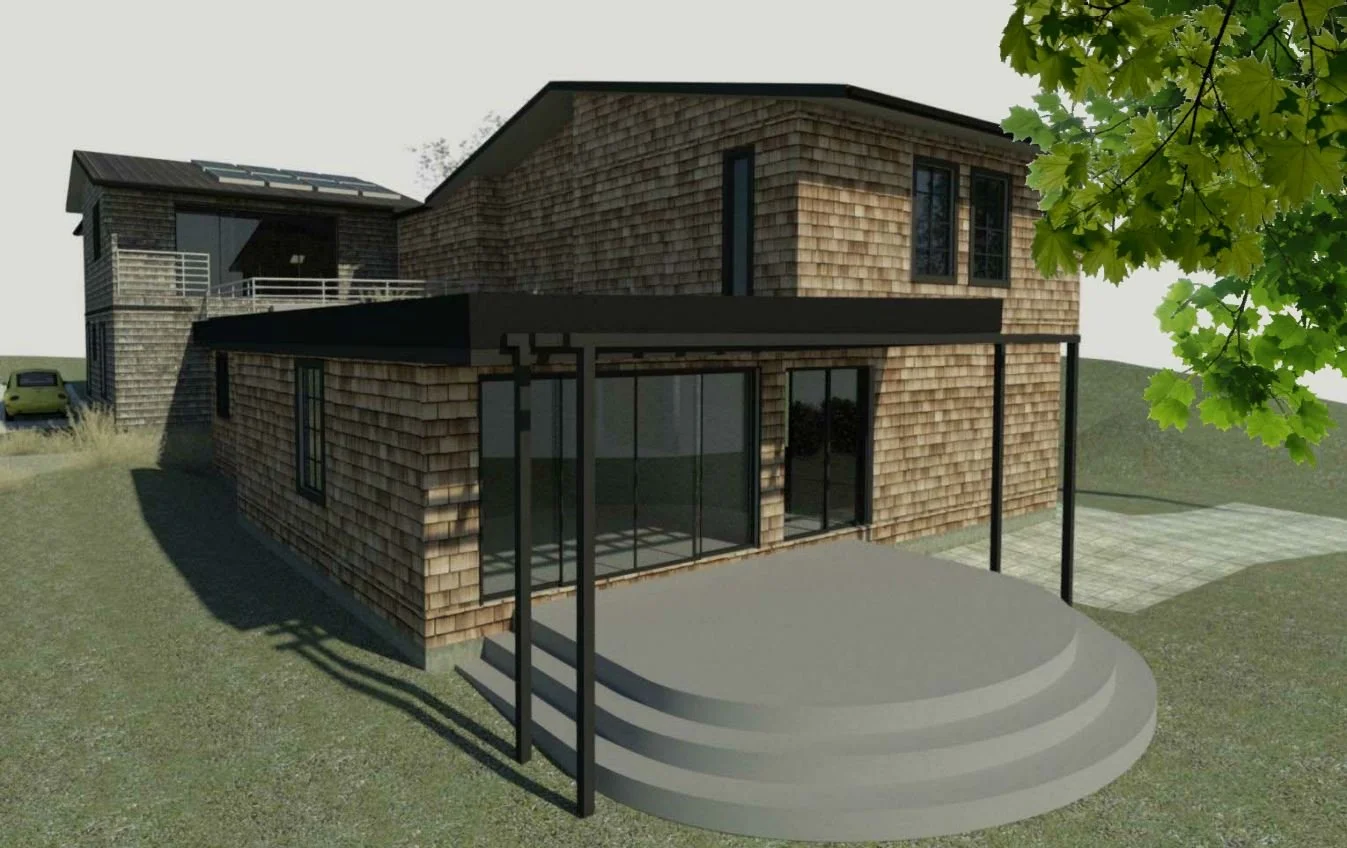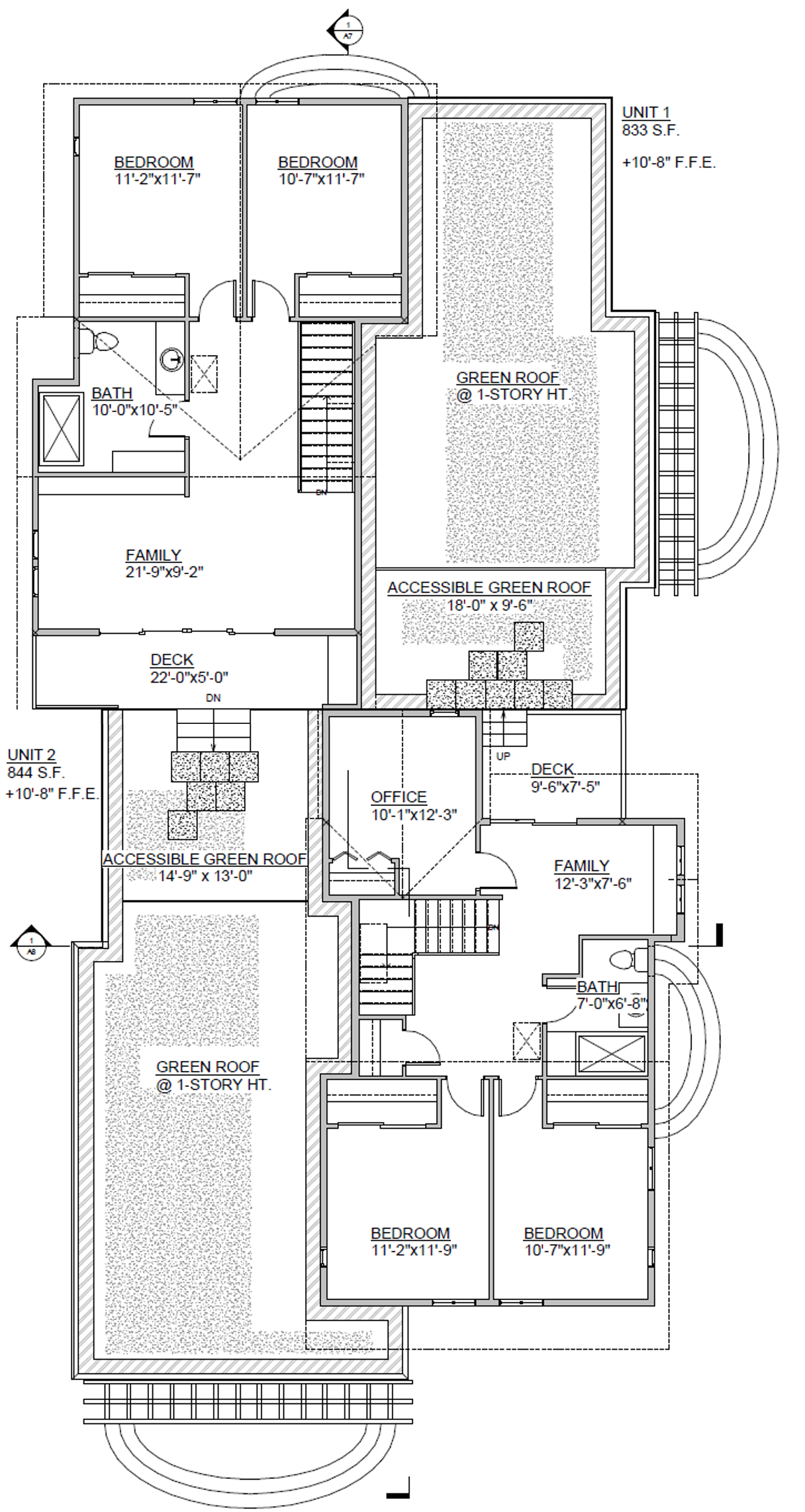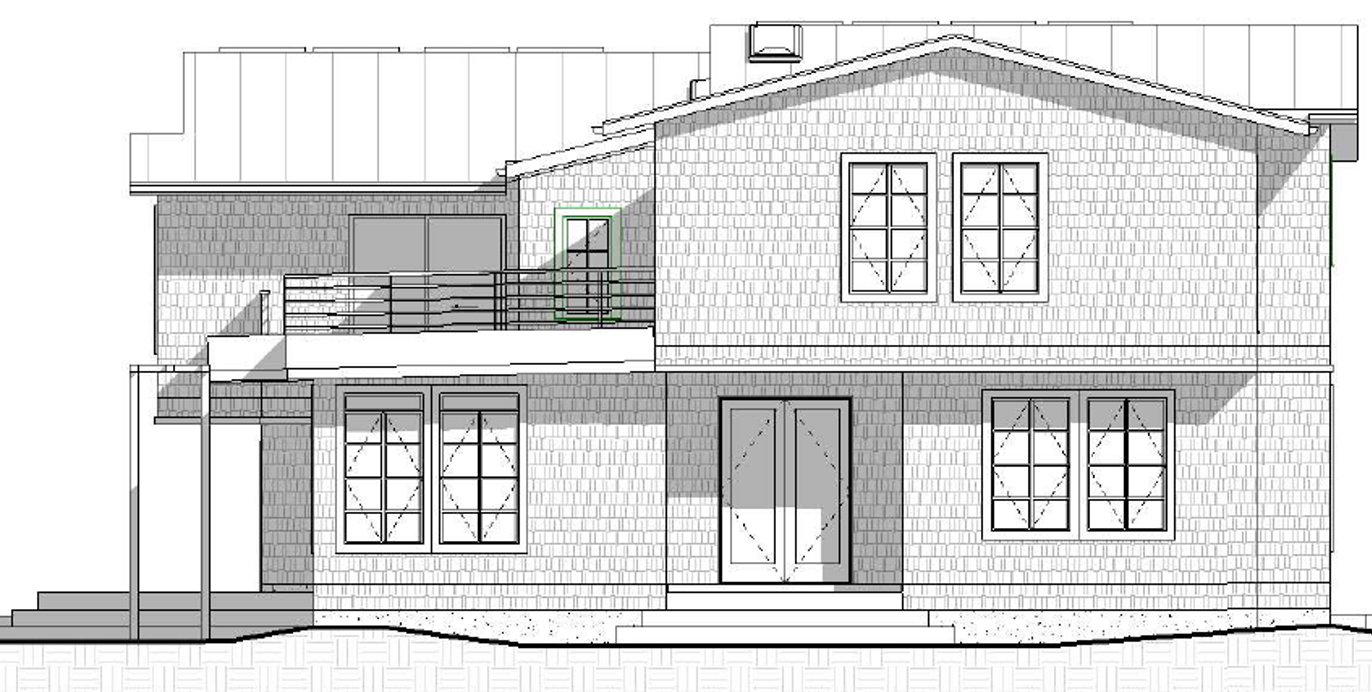Maricara St. Duplex
Academic Project
This project tries to address the dueling issues of housing crunch and preserving neighborhood character in the city of Portland and proposes a duplex on a SW Portland corner lot. The intent is to have the new structure become a part of this neighborhood while also increasing density. Traditional materials like cedar shingles have been paired with polished concrete patios to create desirable residences that appeal to a range of sensibilities. Visual access to the Maricara natural area to the East of the property as well as solar access for both units heavily inform the design of these partial double-story single-family units.
The layout follows principles of intimacy gradient to create a comfortable, functional space. Master on the first floor makes it appealing to families both young and old. A spare office/guest room adds more flexibility. There is also strong emphasis on connecting the inside with the outdoors; spacious patios and accessible green roofs encourage spending time outside.







