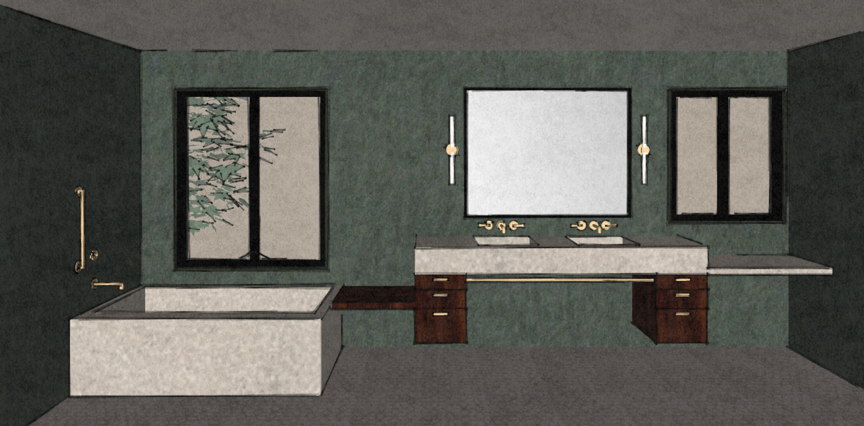Cherokee Ln. Remodel
Academic Project
This project was a complete remodel of our clients’ single-story residence to create a home that would last them into their old age. On the exterior, we added a ramp for wheelchair access but blended it cleverly with the existing architecture. Inside, we created a Korean ‘tea-house’ vignette in the entry - the architectural screens do double duty as their tea-pot collection display. A big design decision was to move the kitchen into the vaulted space, next to the living area, to create a communal hearth sort of experience for our clients who love to cook and often have family and friends over for dinner. The wheelchair accessible guest and master suites have plenty of natural lighting through windows and strategic skylights. We also incorporated two separate office spaces both as a response to the current environment and in anticipation of their lifestyle changes in the future.




