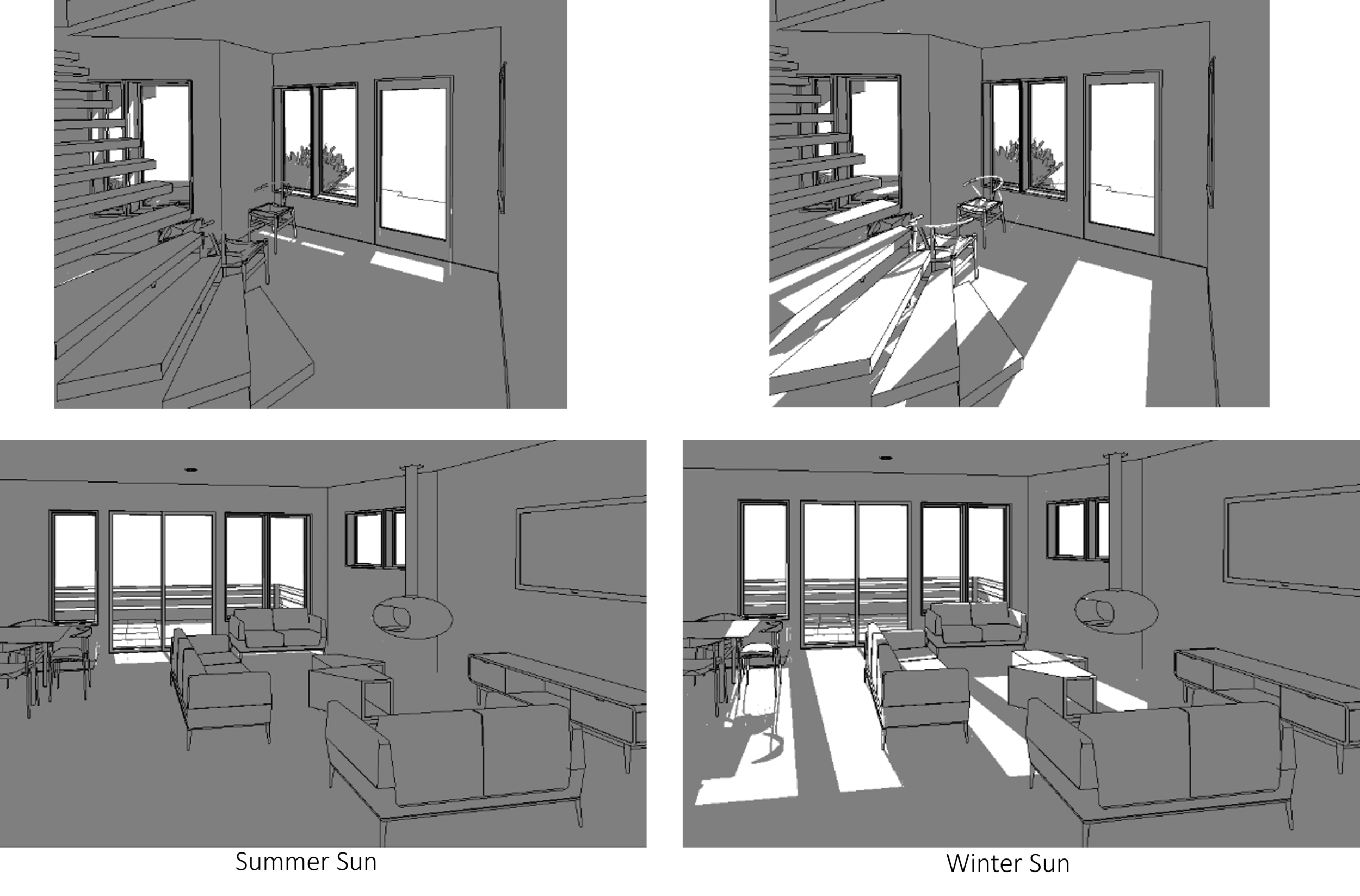SE Ash Pl. Sustainable Residence
Academic Project
This project envisions a sustainable multi-dwelling community in the desirable Mt. Tabor neighborhood. The proposed unit employs creative space planning and exciting materials to create a stunning single-family detached home. The unusual shape is a result of preserving mature trees on-site and minimizing the built footprint . The living areas are on the second floor to maximize the western sky views. This layout also improves passive ventilation/cooling and heating through increased southern solar exposure in the most used parts of the home . A green terrace on the second floor provides a private outdoor space.





